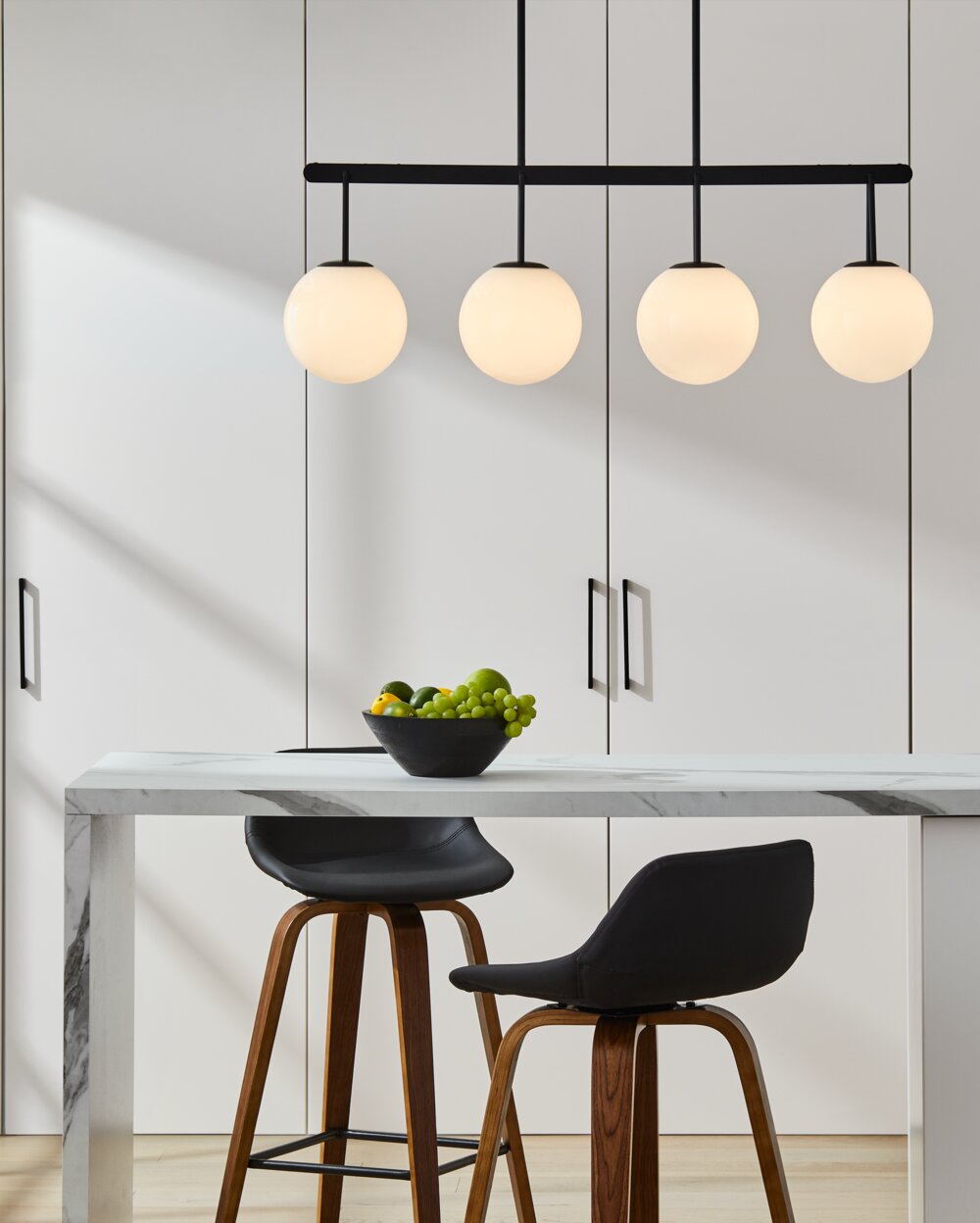
Designing a small kitchen can feel like piecing together a puzzle. Every inch counts, and making the most of your space requires thoughtful planning and smart solutions. Whether you’re dealing with a lack of counter space, insufficient storage, or an inefficient layout, there are plenty of ways to transform your small kitchen into a stylish and functional space. Here’s how to tackle some common challenges and create a kitchen that works for you.
Make The Most of Counter Space
In a small kitchen, counter space is often at a premium. To make the most of what you have, consider using multi-functional pieces like an island with built-in storage and seating. This not only provides additional workspace but also adds extra storage options. Wall-mounted racks can free up counter space by keeping your frequently used items within easy reach but off the countertop.
It’s also important to keep your counters clutter-free. A cluttered counter can cause anxiety and make the kitchen feel even smaller. By putting everything away, you create a more open and inviting space where you can comfortably prepare meals.
Maximize Storage
Storage is often one of the biggest challenges in small kitchen design. Utilizing vertical space with tall cabinets is a great way to add storage without taking up valuable floor space. Consider installing pull-out pantry units and deep drawers for easy access to your kitchen essentials. Hanging pots and pans can also save cupboard space and add a touch of culinary charm to your kitchen.
Even if your kitchen is narrow, a tall pantry cabinet can be incredibly useful. Shallow but tall, an 8” pantry cabinet can store a surprising amount of items without overwhelming the space.
Improve Lighting
Good lighting is crucial in any kitchen, but it’s especially important in small spaces. Adding task lighting can help illuminate your work areas, making food prep easier and safer. A mix of ambient, task, and accent lighting can create a layered effect that adds depth and warmth to the room. Under-cabinet lighting is also a great option, especially if you have lots of wall-mounted cabinets, as it provides focused light where you need it most.
Optimize The Layout
An inefficient layout can make a small kitchen feel cramped and difficult to work in. If you’re working with a galley-style kitchen and a full renovation isn’t an option, there are still ways to improve the flow. Open shelving can create a sense of openness and make it easier to access your dishes and cookware. Space-saving appliances and compact furniture can also help maximize your layout without sacrificing style or functionality.
Select The Right Finishes and Materials
When it comes to materials and finishes, it’s best to keep things simple and cohesive. Avoid too much contrast between your countertops, backsplash, and cabinets. While you can use different materials, sticking to the same colour scheme helps create a seamless look that makes the kitchen feel larger. If you prefer a darker, more intimate atmosphere, consider using dark colours to create a bar-like vibe. However, if you cook frequently, lighter colours might be a better choice, as they can make the space feel brighter and more inviting.
Increase Seating Options
In a small kitchen, seating can be limited. A breakfast bar with stackable chairs or stools that tuck neatly under the island is a great way to add seating without taking up too much space. A drop-leaf table is another versatile option that can be expanded when needed and folded down when not in use. If your kitchen is semi-open, consider using the adjoining space for dining or incorporate an island that doubles as a dining area.
Make The Most of Natural Light
Limited natural light can make a small kitchen feel even smaller. If possible, use sheer curtains or shades that let in maximum light while still providing privacy. Mirrors can also be a great tool for reflecting light and creating the illusion of more space. Consider adding a mirror above the sink to expand the space and reflect any available natural light.
Choose The Right Appliances
Smaller appliances can be a game-changer in small kitchen design. Opt for European-sized appliances, like a 30” fridge or an 18” dishwasher, to save space without sacrificing functionality. A 30” cooktop range is another good option for maximizing cooking space while keeping the kitchen compact.
By incorporating these small kitchen design solutions, you can create a space that is not only functional but also beautiful. Remember, it’s all about making the most of what you have and finding creative ways to maximize your space.
Photography by A Plus Creative