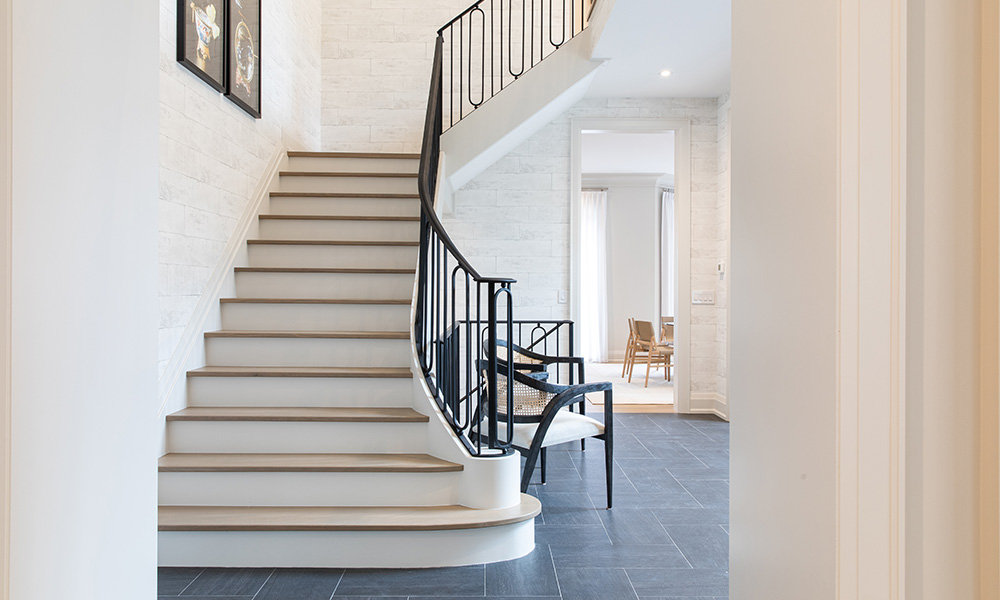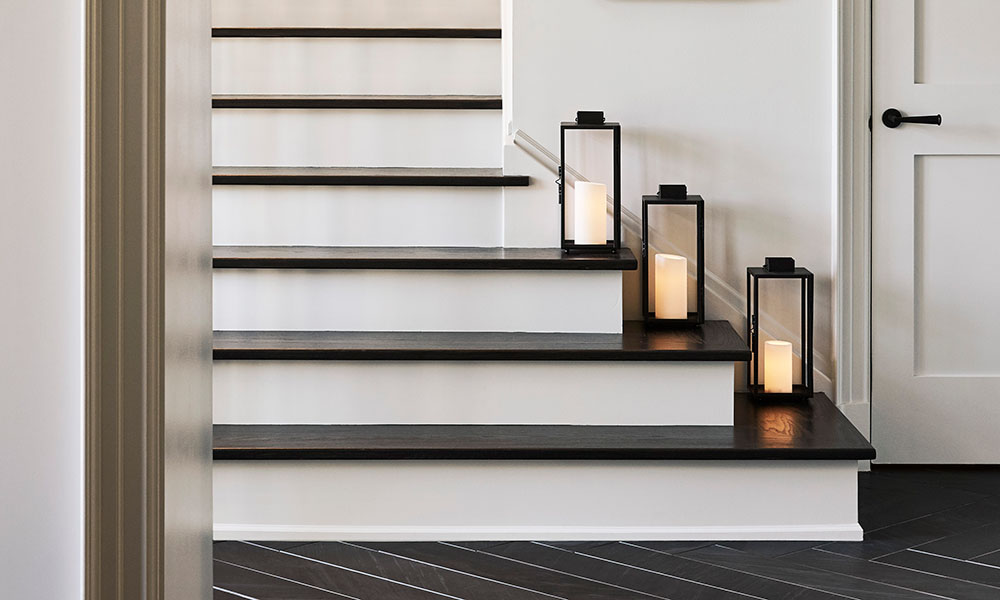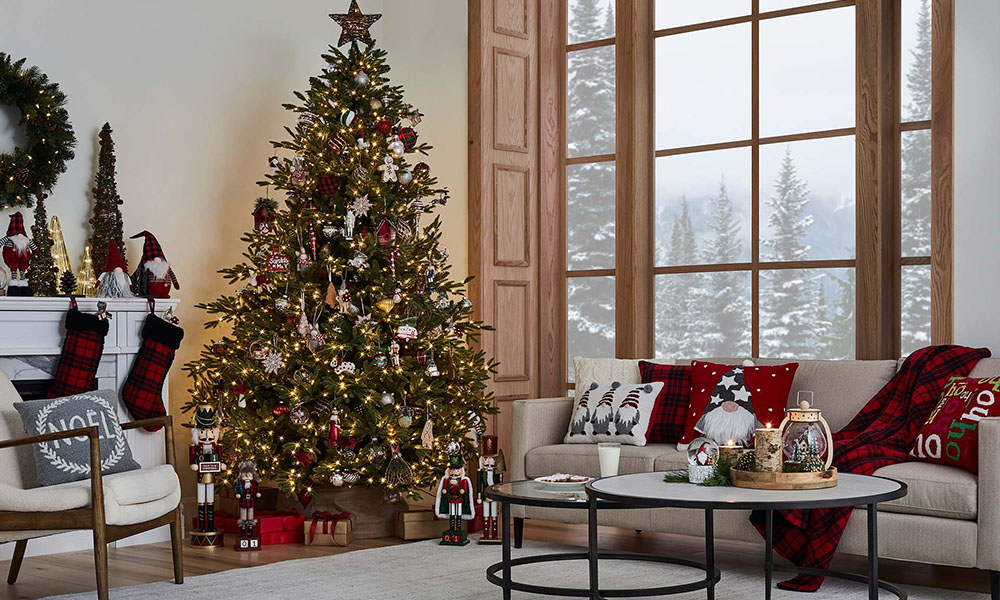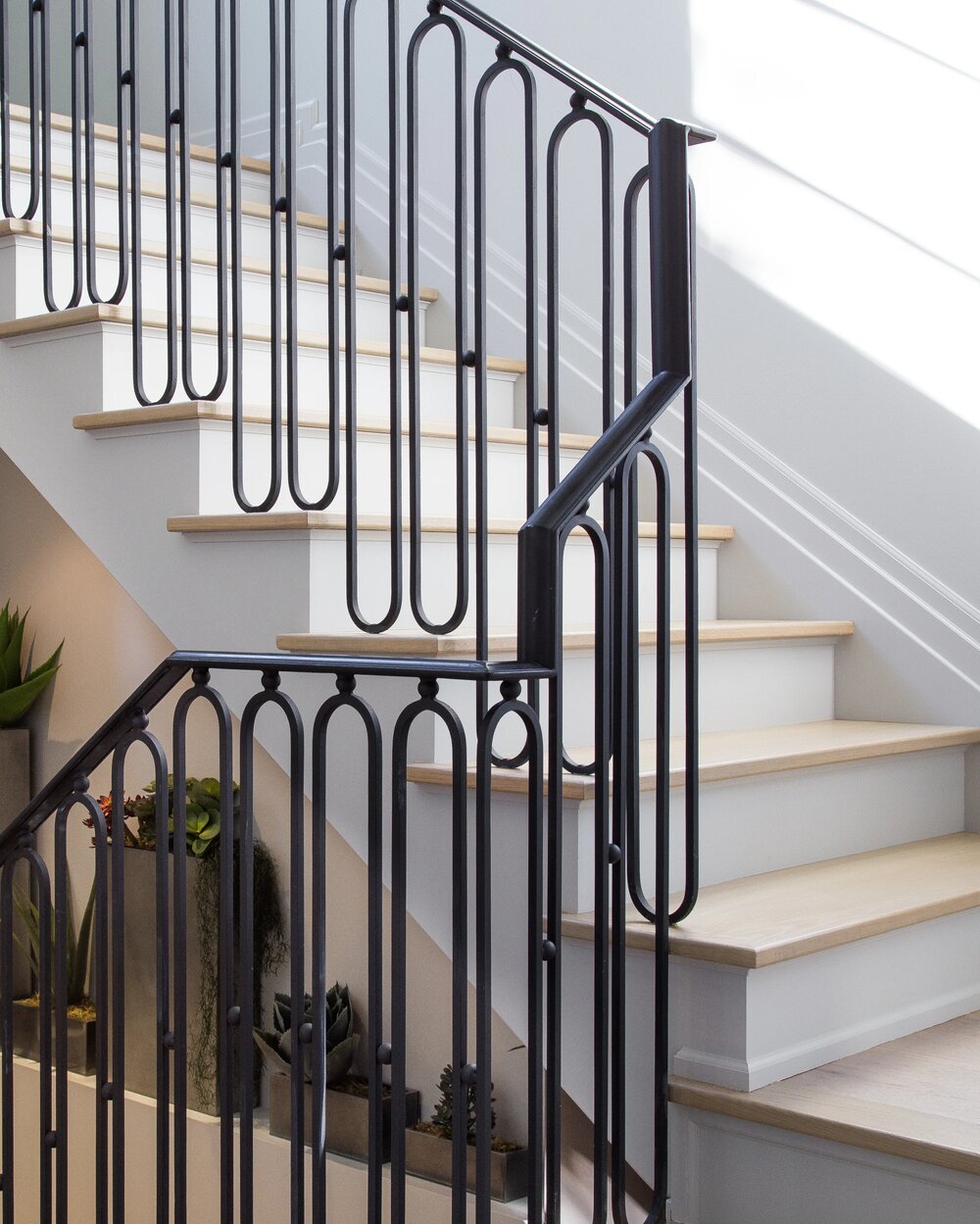
Those of us who have taken on major home renovation projects know that interior design is much more than choosing beautiful furniture and finishes. It can be tedious and time-consuming to plan and measure out your projects, which is especially true in the case of staircase design. This staircase design guide aims to make the process easier by breaking down the essential components and features you’ll need to consider.
In fact, designing a staircase can seem like one of the more daunting home design tasks. Not only because there are several sizing and spatial building code regulations to adhere to, but because there are many unfamiliar terms for their different features. However, without understanding the terms associated with the many design components, it’s hard to make all the decisions required to build—or update—your own staircase.
Of course, the first step before designing your staircase is to make sure you’re aware of today’s building code requirements. It’s important to familiarize yourself with these before starting your design because if your staircase isn’t up to code, it could be costly to make the required corrections. Not to mention the time and effort it takes to make those amends.
To help clear up some of the confusion around staircase terminology, we’ve created the diagram below to help you understand the various elements involved when designing yours.
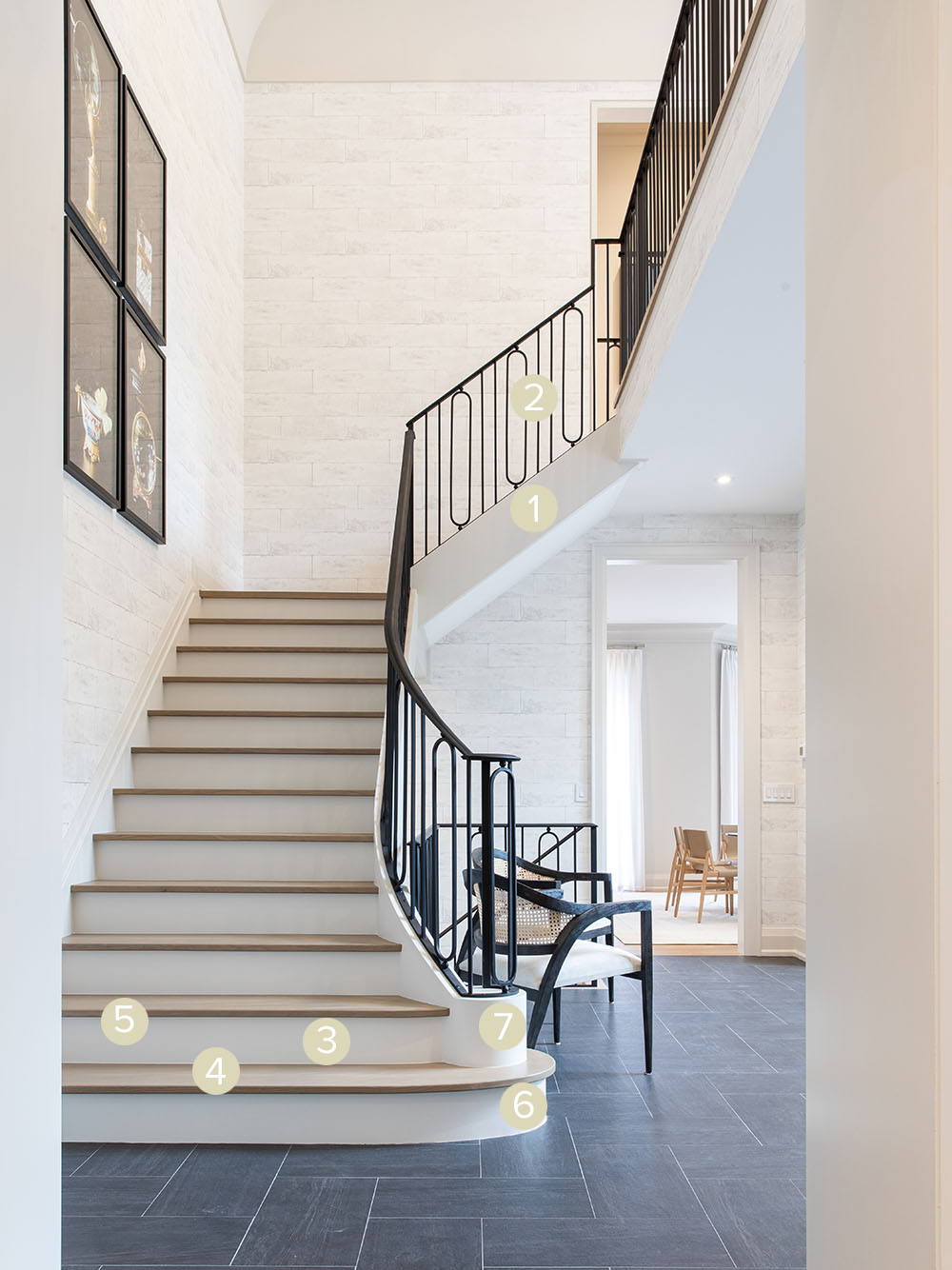
Common Staircase Features
Here are the main staircase features you’ll need to be aware of before you start your design. This staircase design guide will help you understand the different staircase elements and how they come together to create a functional and stylish staircase:
1. Stringer
Also referred to as the skirtboard, this is the encasing on either side of the staircase into which the treads and risers are fixed.
2. Spindles or Balusters
The many vertical posts that make up the railing and hold up the handrail.
3. Risers
These are the flat, vertical components between each tread.
4. Treads
Treads are the part of the staircase that you walk on.
5. Nosing
This is the edge of the tread that extends beyond the riser below.
6. Bullnose Step
A starting step with a rounded edge is called a bullnose step. If the rounded edge is on both sides, this is called a double bullnose step. A rectangular flared step is another option for a modern look.
7. Newel Post
The central supporting pillar of a staircase. These are the posts at either the bottom or top of the staircase.
Understanding the basic elements of staircase design can make the process of planning and executing your staircase project much smoother. This staircase design guide provides a foundation to help you navigate the many components involved in creating a staircase that not only meets building codes but also enhances the aesthetic appeal of your home. So next time you’re considering a home improvement project, don’t overlook your staircase. With the right staircase elements, you can create a stunning focal point that showcases your personal style.
For more staircase inspiration, watch this video with Brian
Photography by Danika Zandboer (1), Angus Fergusson (2)


